Coming Soon: 5-Unit Residential Multi Family

Overview
The project at 1820 17th in Santa Monica started as a modest 4-unit property, under 2,100 sq ft in size but with a prime location near Santa Monica Junior College. Jannone Development identified this property as having a larger potential through enhancements to configuration, renovation, expansion of the SFR, and the addition of an ADU.
Jannone Development redeveloped 17th St to include a total of 5 units with a total square footage over 3,900 sq ft. This larger sq footage offers optimal unit configurations that maximize rents including an expanded two-story SFR as well as a new two-story ADU. The units have all been upgraded with new roofs, air-conditioning, durable luxury vinyl plank flooring, tile, quartz countertops in the kitchens and bathrooms, and stainless steel appliances.
Interested In Purchasing This Property?
Development
The 17th St project was designed to take advantage of the multifamily zoning while capitalizing on the favorable ADU building codes. With the close proximity to SMCC, easy freeway access, as well as places such as downtown Santa Monica and the Pier, this property is well positioned for strong rental demand.
| Unit Configuration and Rent Roll* | |||||
| Bedrooms | Bathrooms | Sq Ft | Rent Per Sq Ft | Rent/Mo | |
| Unit A | 3 | 2 | 1,316 | $5.17 | $6,800 |
| Unit B | 1 | 1 | 449 | $6.68 | $3,000 |
| Unit C | 1 | 1 | 460 | $6.52 | $3,000 |
| Unit D | 2 | 1 | 700 | $5.86 | $3,200 |
| ADU | 3 | 2 | 1,000 | $6.80 | $6,800 |
Designed for Optimal Living
An integrated design approach that makes the property feel modern and fresh.
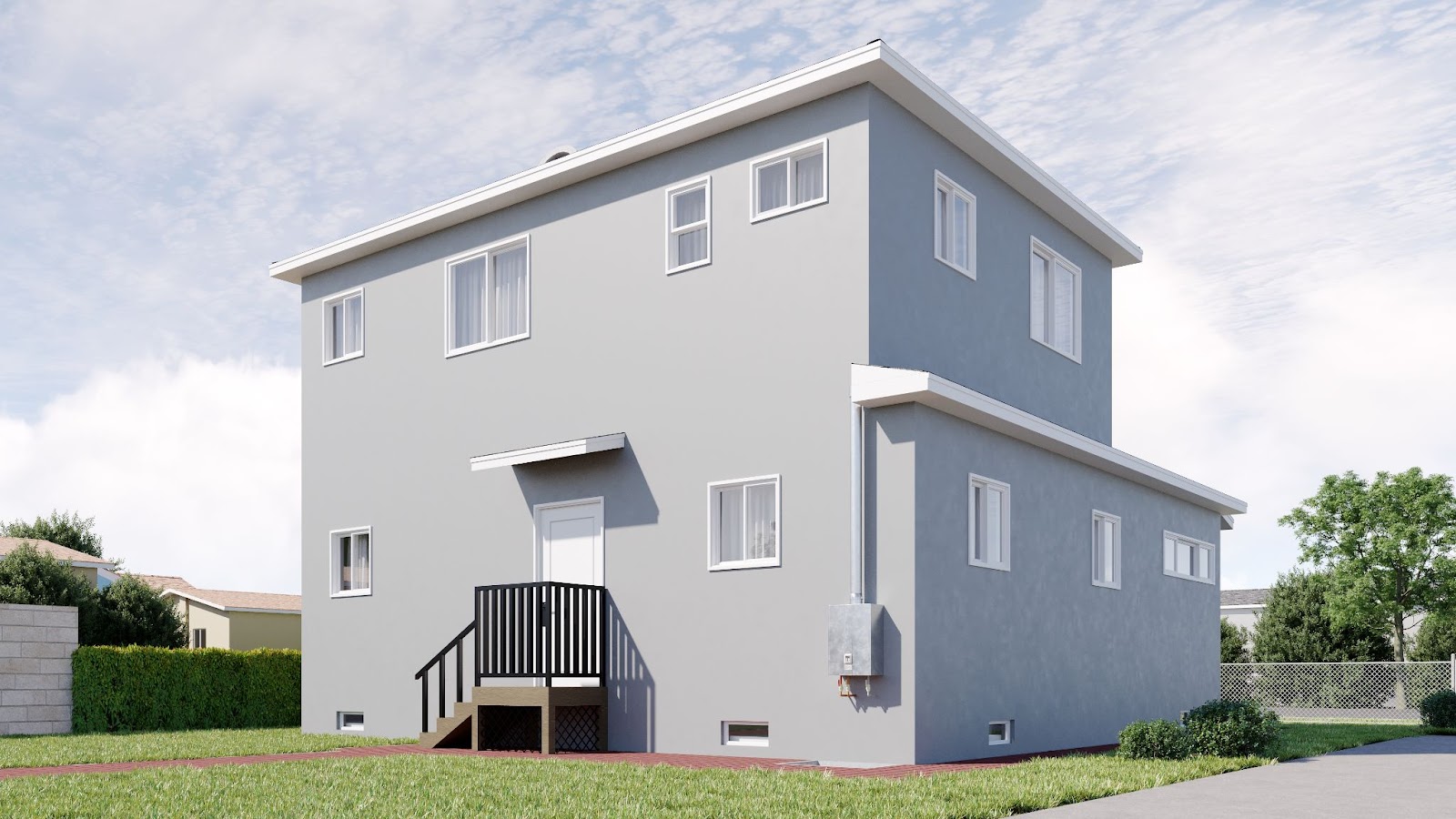
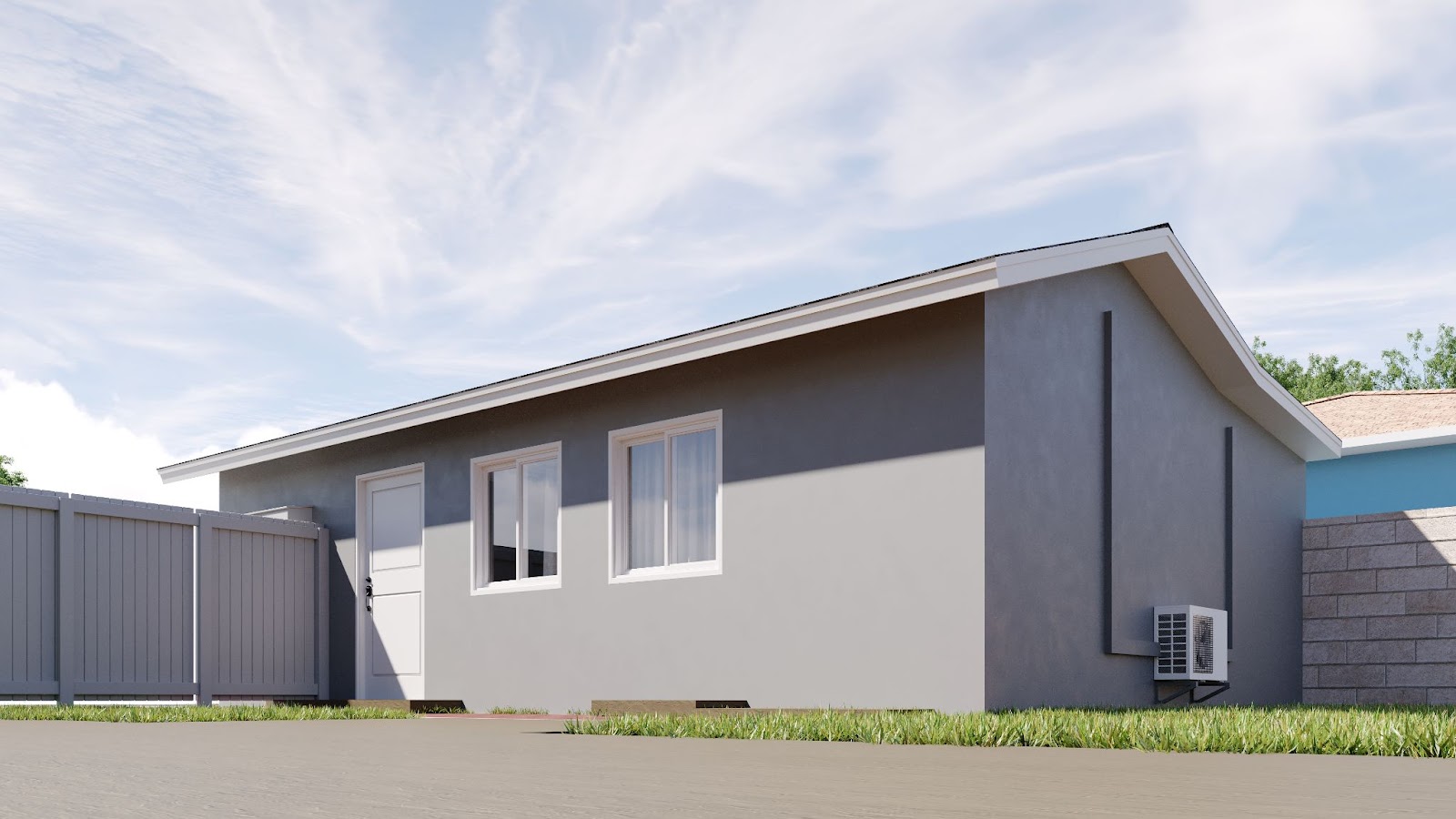
A free-standing apartment at the rear offers modern upgrades and a private location.
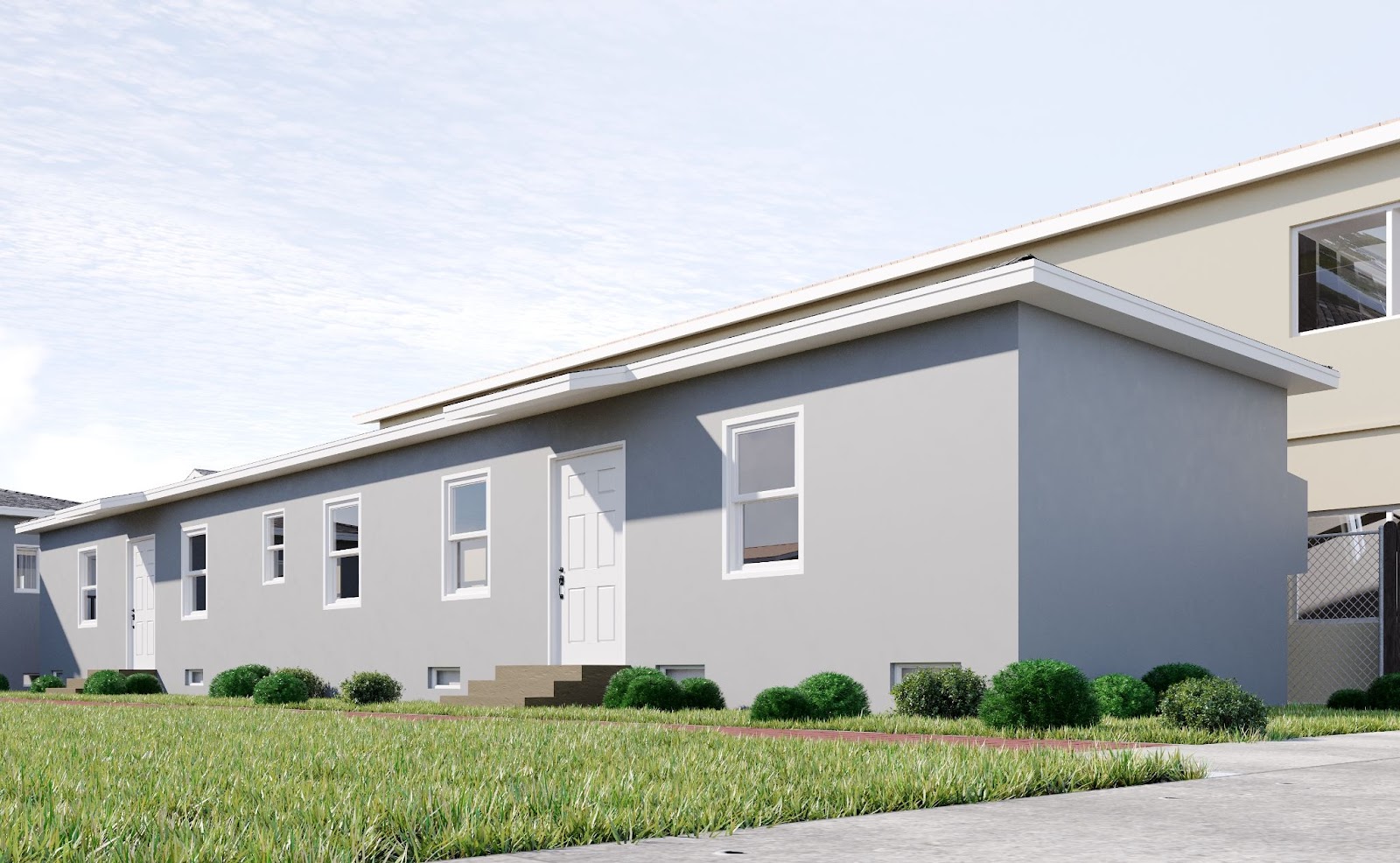
Two attached apartments, upgraded with a new roof, have been individually upgraded with new kitchens, bathrooms, flooring, and appliance packages.
Single Family Home Floor Plan
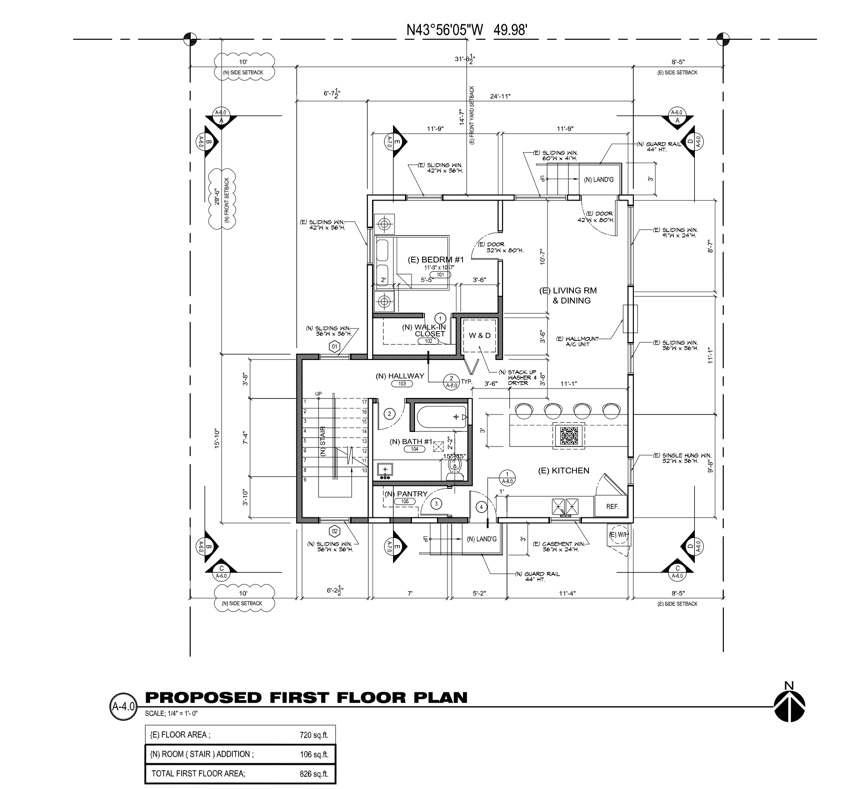
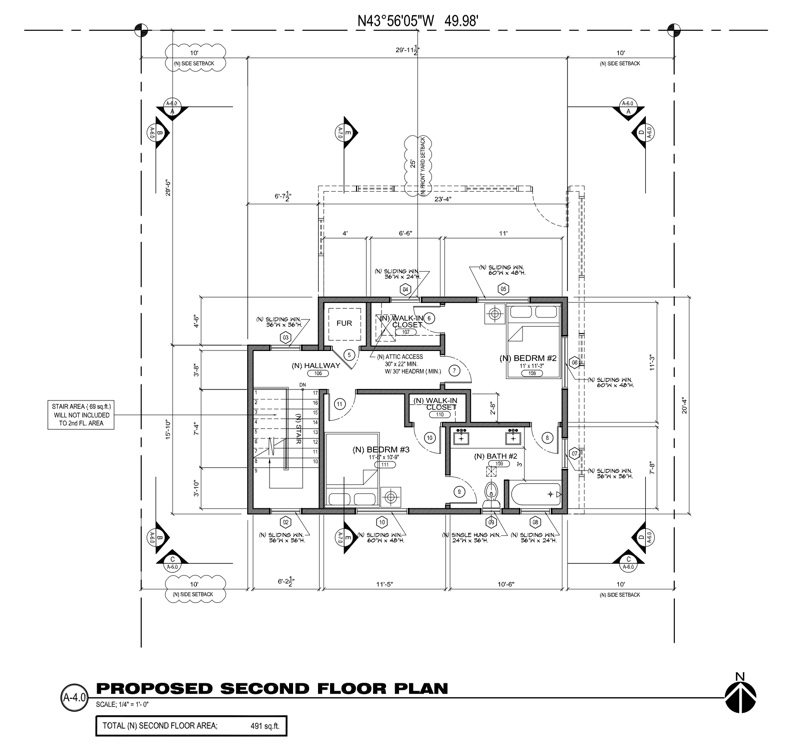
The single family home at the west entrance to the property was reimagined to become a two-story property allowing for optimum living space in a 3 bedroom, 2 bathroom configuration at over 1,300 sq ft.
ADU Floor Plan
A new two-story ADU was developed to maximize space and provide for maximum rental income in a configuration of 3 bedrooms and 2 bathrooms.
